Back to Courses


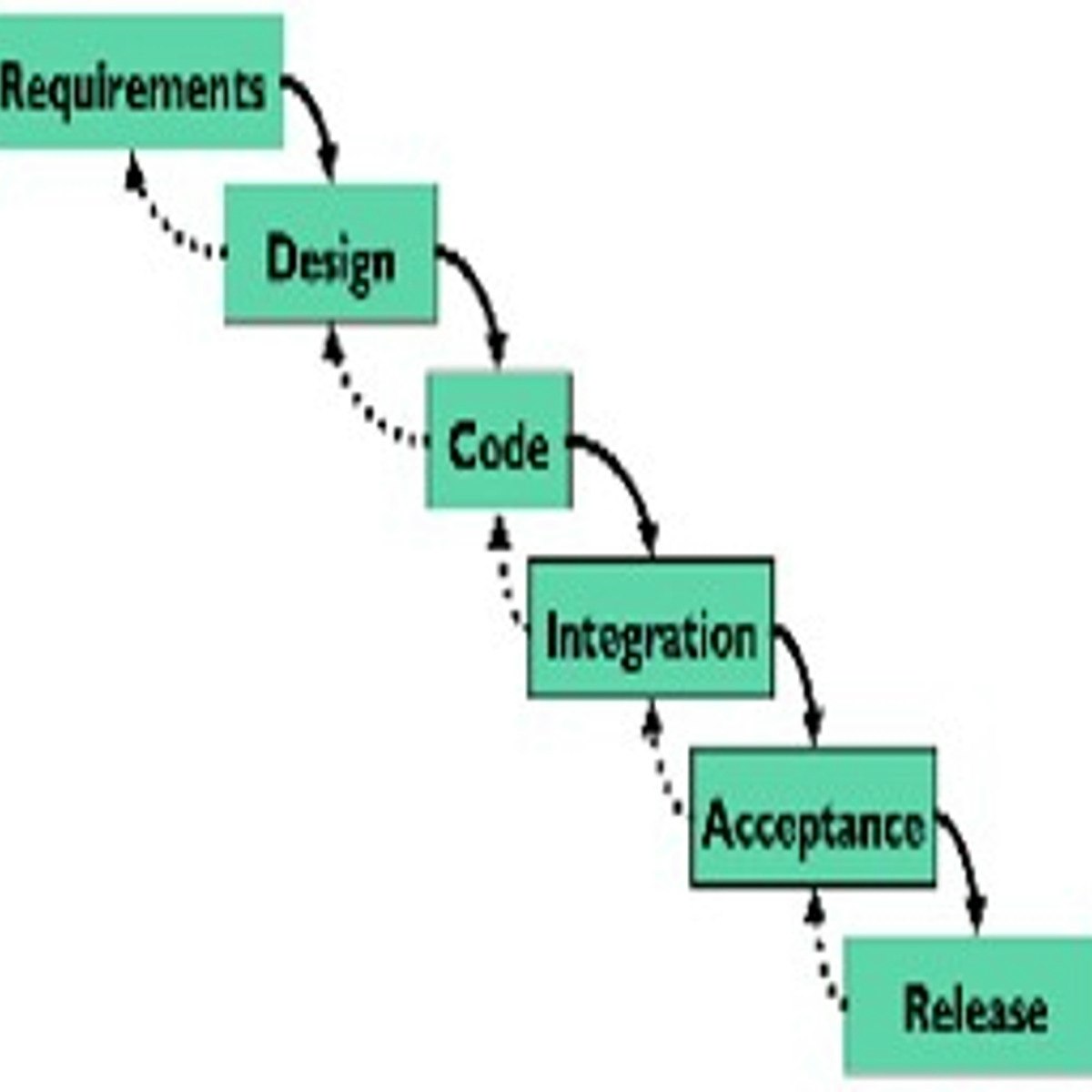
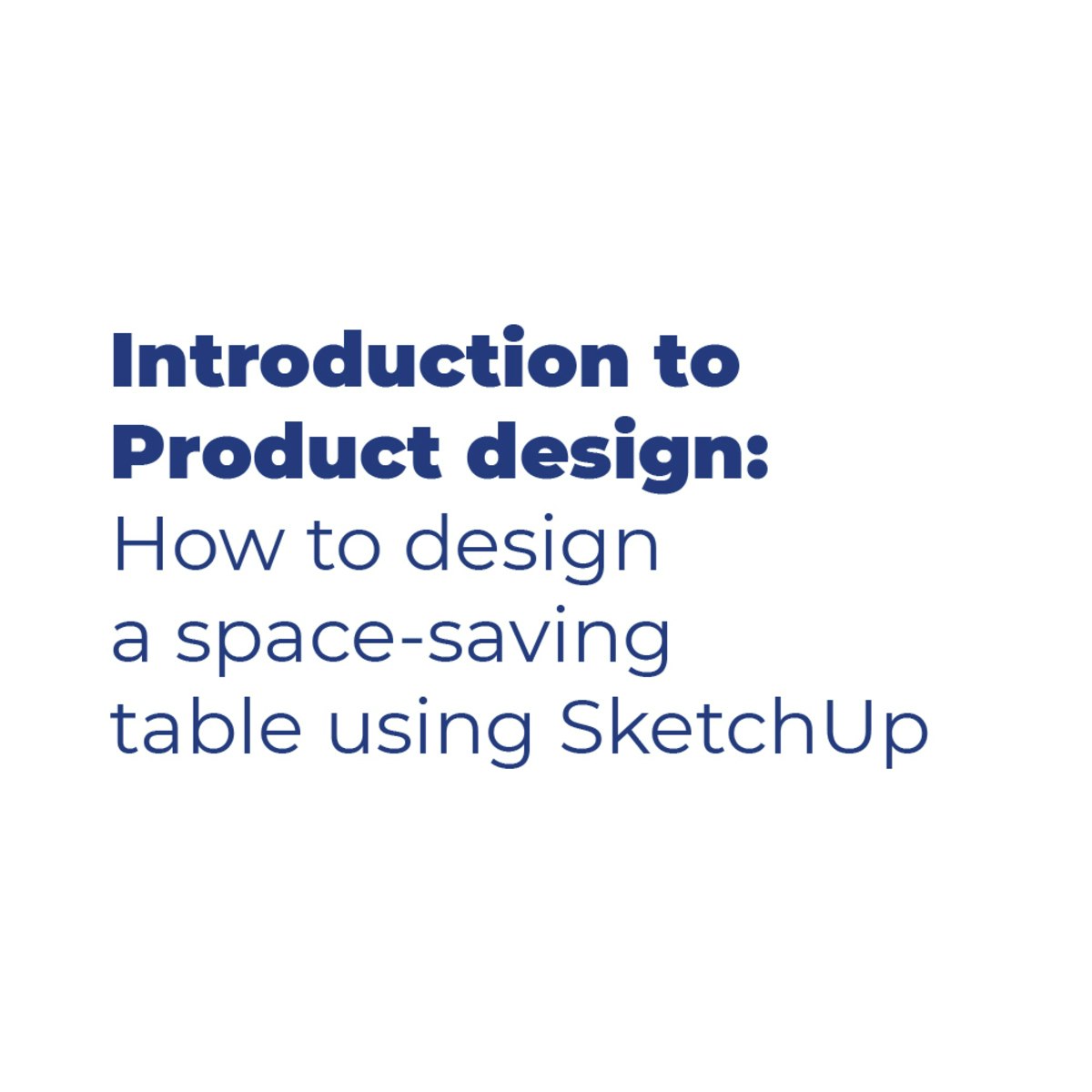

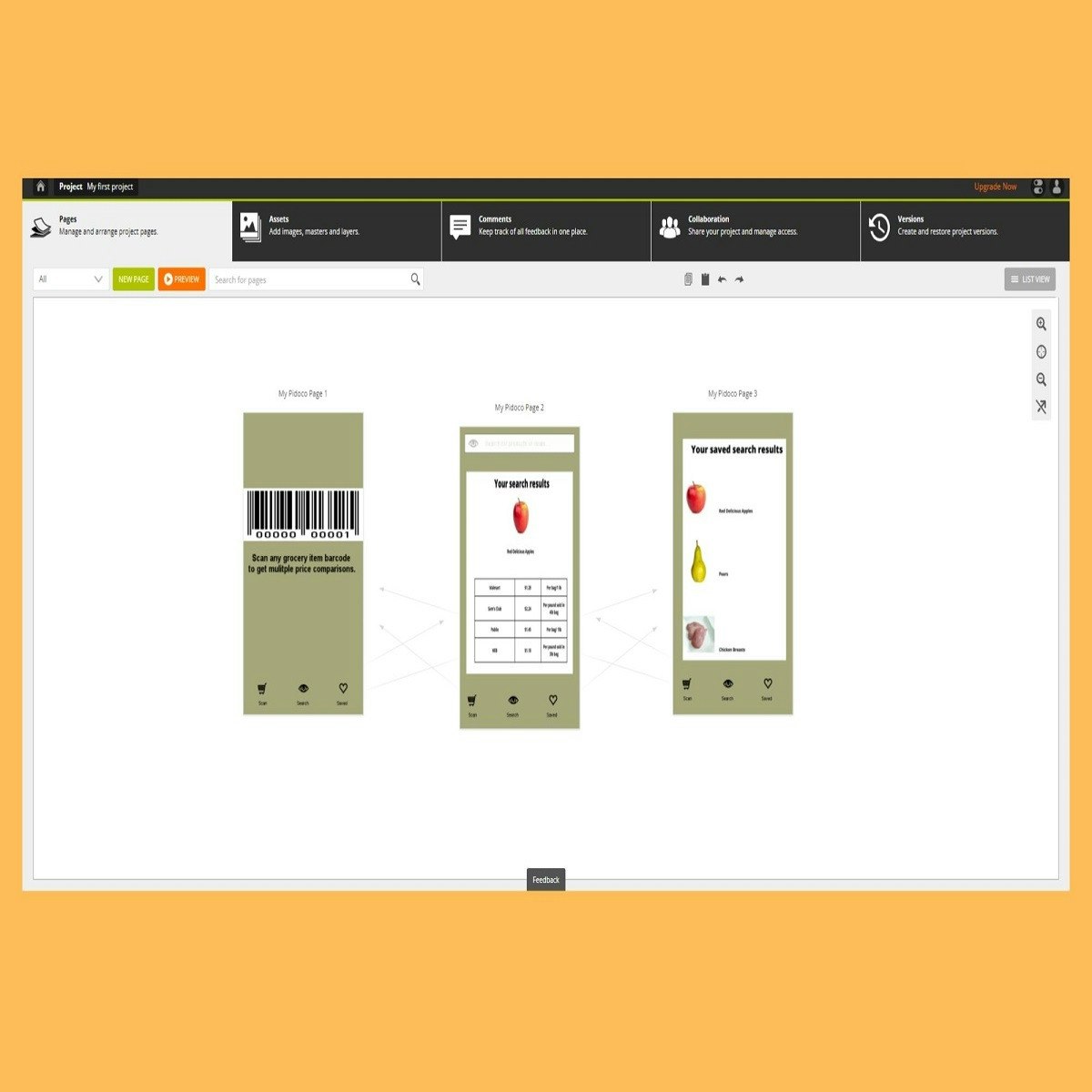
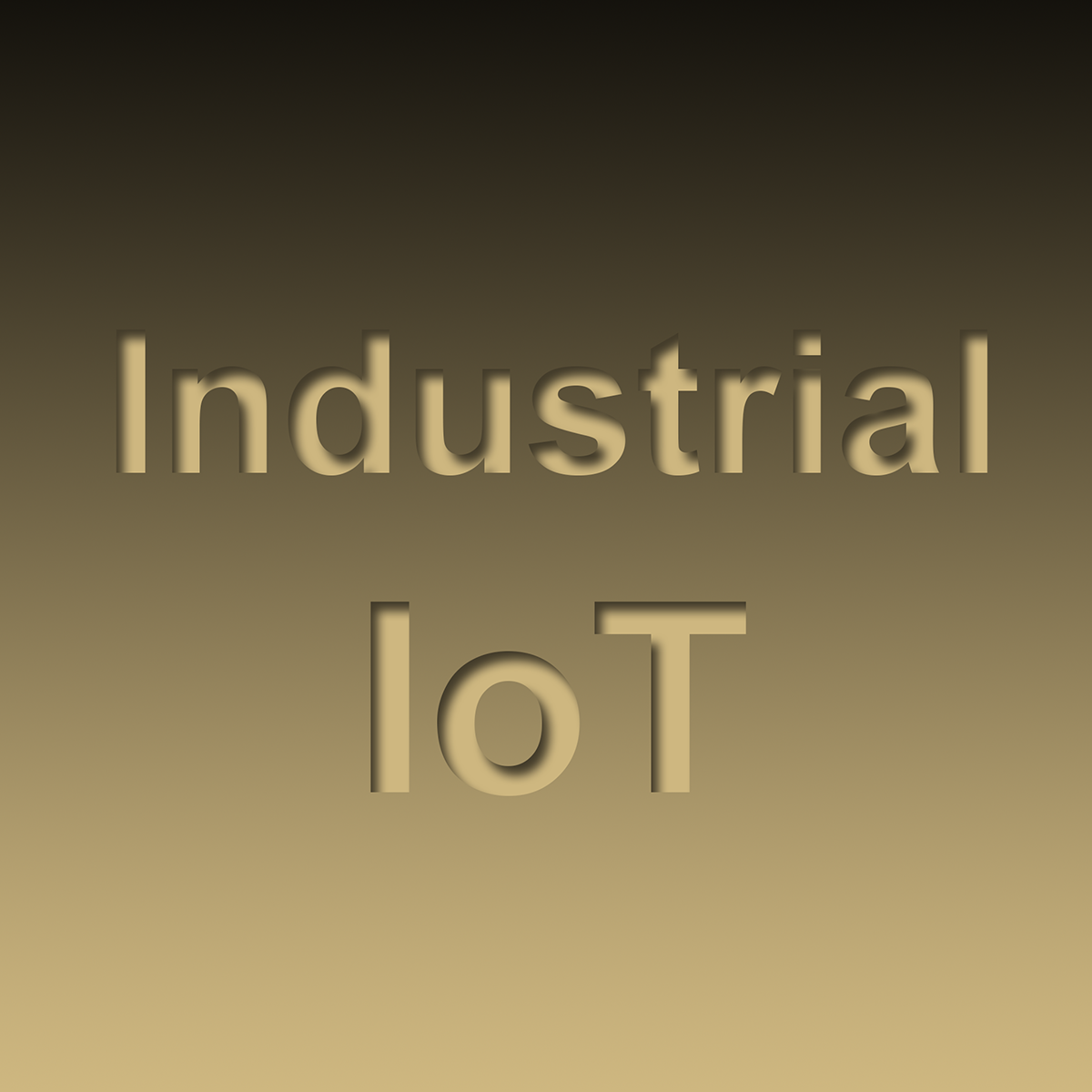
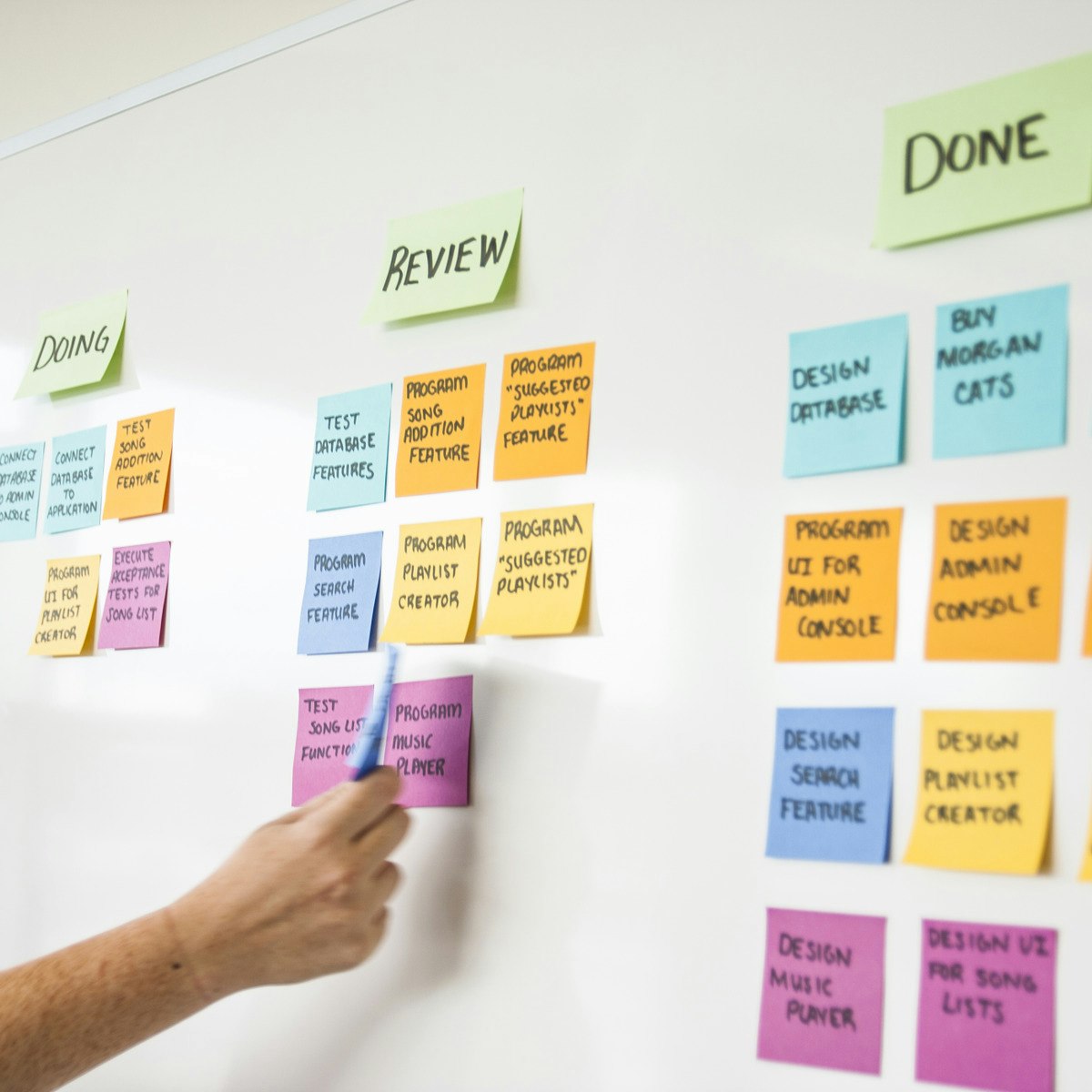

Design And Product Courses - Page 4
Showing results 31-40 of 512

Conduct UX Research and Test Early Concepts
Conduct UX Research and Test Early Concepts is the fourth course in a certificate program that will equip you with the skills you need to apply to entry-level jobs in user experience (UX) design. In this course, you will learn how to plan and conduct a usability study to gather feedback about designs. Then, you will modify your low-fidelity designs based on insights from your research.
Current UX designers and researchers at Google will serve as your instructors, and you will complete hands-on activities that simulate real-world UX design scenarios. Learners who complete the seven courses in this certificate program should be equipped to apply for entry-level jobs as UX designers.
By the end of this course, you will be able to:
- Plan a UX research study, including the project background, research goals, research questions, Key Performance Indicators, methodology, participants, and script.
- Explain the importance of respecting privacy and user data.
- Conduct a moderated and unmoderated usability study.
- Take notes during a usability study.
- Create affinity diagrams to group and analyze data.
- Synthesize observations from research and come up with insights.
- Develop persuasive presentation skills to share research insights.
- Modify low-fidelity designs based on research insights.
- Continue to design a mobile app to include in your professional portfolio.
To be successful in this course, you should complete the previous three courses in the certificate program. Or, you need to have an ability to conduct user research to inform the creation of empathy maps, personas, user stories, user journey maps, problem statements, and value propositions; as well as an ability to create wireframes and low-fidelity prototypes on paper and in Figma.

Change the color in an image with Adobe Photoshop
In this project, learners will learn how to change color in an image with Adobe Photoshop. Learning this skill in Photoshop will teach you that you can take any image and change the colors in the image. The learners will learn how to change color in an image in two different ways. We will set a document in Photoshop and then import an image to the document. Learners will change one color from the image to a different color. The learners will also learn how to change one part of the image to a different color. We will be using the hue/saturation feature in Photoshop and the select tool to complete this project.

User Interface (UI) Design with Wireframes in Miro
By the end of this project, you will be able to apply design principles and customer-centric thinking to design a User Interface (UI) with the goal of improving the User Experience (UX).
To design a User Interface with Wireframe visualization, you will gain hands-on experience applying design thinking, user interface knowledge, and context from each step of the customer journey in the Miro online visual collaboration platform for teamwork.
Note: This course works best for learners who are based in the North America region. We’re currently working on providing the same experience in other regions.

Use a Lean UX Canvas for User Centered Design in Miro
By the end of this project, you will be able to use a Lean UX Canvas for User Centered Design to support efficient experimentation to rapidly deliver improvements in product and process design.
To do this you will gain hands-on experience working in the Miro online visual collaboration platform for teamwork where you will leverage agile principles and the Lean UX Canvas to dissect and solve business problems.
Note: This course works best for learners who are based in the North America region. We’re currently working on providing the same experience in other regions.

How to Design a Space-Saving Table Using SketchUp
In this 1h 30 minutes long project-based course, you will learn how to get inspired and generate new ideas, turn your idea into full concept, as well as visualizing your product using Sketch Up
Note: This course works best for learners who are based in the North America region. We’re currently working on providing the same experience in other regions.

Autodesk Certified Professional: Revit for Architectural Design Exam Prep
Prove to potential employers that you’re up to the task by becoming an Autodesk Certified Professional. This online course from Autodesk prepares you by offering an overview of skills that match what is covered in the Autodesk Certified Professional: Revit for Architectural Design exam. The video lessons are structured to match the exam’s objective domains and follow the typical workflow and features of the Autodesk® Revit® Architecture software, including sections on modeling and materials, families, documentation, views, and Revit project management. In the course, you'll review advanced modeling architectural topics and work with walls, floors, roofs, ceilings, stairs, columns, and rooms. You'll also gain an understanding of exam topics such as family categories and types, phases and design options, schedules, and worksharing. Brush up on selection sets, detail components, color schemes, levels and grids, and much more.
About the Autodesk Certified Professional: Revit for Architectural Design exam:
The Autodesk Certified Professional: Revit for Architectural Design exam is the recognized standard for measuring your architectural design skills and knowledge in Revit. The certification enables you to showcase your abilities and also signals to potential employers that your skills have been validated. This type of experience typically comes from having worked with the software on a regular basis for at least 2 years, equivalent to approximately 400 hours (minimum) - 1200 hours (recommended), of real-world Autodesk software experience.
The Autodesk Certified Professional (ACP) certifications exams can be taken at a Pearson VUE Testing Center or through OnVUE, Pearson VUE’s online proctored environment. Candidates are given 120 minutes to complete a certification exam and should review the testing center polices and requirements before scheduling. Ready to take the exam? Schedule to take the exam online or find a testing center near you on Pearsonvue.com/autodesk.
Looking for more skill-building courses? Check out Autodesk’s additional learning resources to help with your learning journey: https://www.autodesk.com/learning

Create Interactive Prototypes with Pidoco
Creating wireframes and interactive user design prototypes is an important step in your planning process. Pidoco is a web based application that can help you with this process. Exploring the possibilities of apps like this help you to find the one that works best for you or your organization. Pidoco allows for interactivity so that you can simulate your application. You are able to share prototypes, work with comments and comment history throughout your development. Pidoco says it is easy to use and learn, you can explore the application in this project and decide for yourself. In this project you will create an interactive prototype with Pidoco.

Industrial IoT Markets and Security
This course can also be taken for academic credit as ECEA 5385, part of CU Boulder’s Master of Science in Electrical Engineering degree.
Developing tomorrow's industrial infrastructure is a significant challenge. This course goes beyond the hype of consumer IoT to emphasize a much greater space for potential embedded system applications and growth: The Industrial Internet of Things (IIoT), also known as Industry 4.0. Cisco’s CEO stated: “IoT overall is a $19 Trillion market. IIoT is a significant subset including digital oilfield, advanced manufacturing, power grid automation, and smart cities”.
This is part 1 of the specialization. The primary objective of this specialization is to closely examine emerging markets, technology trends, applications and skills required by engineering students, or working engineers, exploring career opportunities in the IIoT space. The structure of the course is intentionally wide and shallow: We will cover many topics, but will not go extremely deep into any one topic area, thereby providing a broad overview of the immense landscape of IIoT. There is one exception: We will study security in some depth as this is the most important topic for all "Internet of Things" product development.
In this course students will learn :
* What Industry 4.0 is and what factors have enabled the IIoT
* Key skills to develop to be employed in the IIoT space
* What platforms are, and also market information on Software and Services
* What the top application areas are (examples include manufacturing and oil & gas)
* What the top operating systems are that are used in IIoT deployments
* About networking and wireless communication protocols used in IIoT deployments
* About computer security; encryption techniques and secure methods for insuring data integrity and authentication
Software Processes and Agile Practices
This course delves into a variety of processes to structure software development. It also covers the foundations of core Agile practices, such as Extreme Programming and Scrum.

Scrum Master Certification Exam Preparation
This course is designed to help Scrum beginners review knowledge in order to prepare to take the Scrum Master Certification Exam. We will review several of the Scrum Methodologies and the Sprint process as well as complete several exercises and discussions.
This is a standalone course, however we recommend completing the Scrum Master Certification specialization courses prior to beginning this one, as the methodologies and exercises within those courses are the foundations for this exam preparation course.
Popular Internships and Jobs by Categories
Find Jobs & Internships
Browse
© 2024 BoostGrad | All rights reserved